


The heavy defensive walls were once guarded by some of France's most illustrious figures: King Richard I "the Lion-Heart" of England, Simon de Montfort, leader of one of the crusades, the Lords of Beynac and the four baronneries of Périgord that presided in the castle's room of state. It is sometimes said that deep inside the heart of the fortress, the echo of the battles of the Hundred Years War continue to resonate. This is a time when the Crowns of France and England had adopted the Dordogne as the border between their two territories. On the heights of one of the most beautiful villages in France, the fortress of Beynac invites you on a unique voyage between sky and earth to the heart of the Middle Ages.
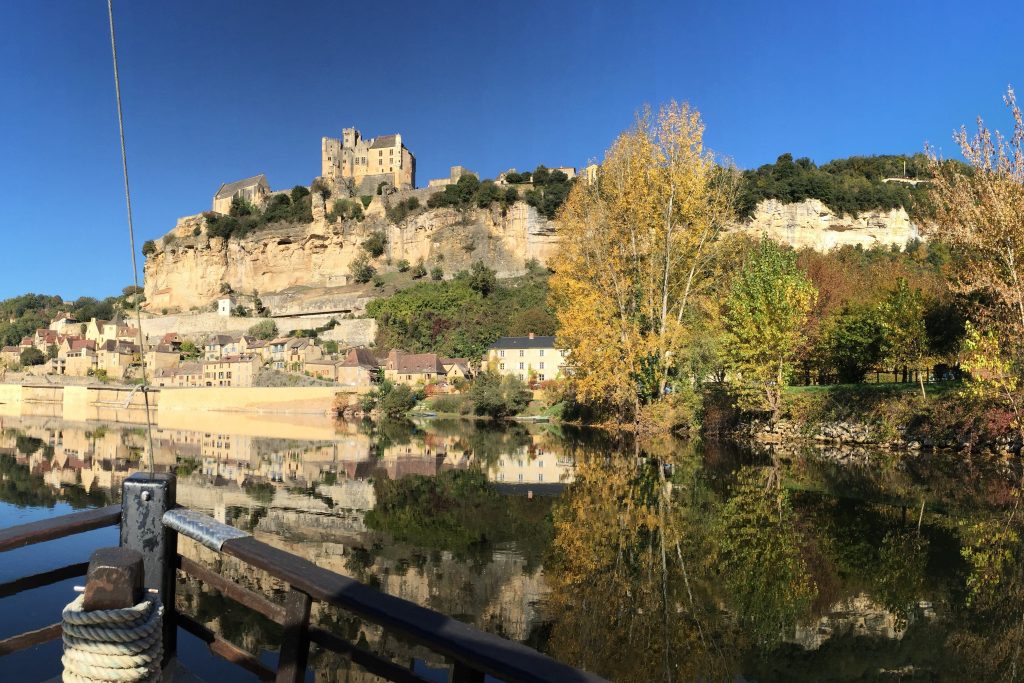
Almost 1000 years of history find their source at the foot of this cliff, in the marsh land of the Dordogne.
With the rains of Autumn and Spring, the river becomes navigable once again. It is the safest route between Bergerac and the Bordelais. Along its meandering course, flat hulled boats called Gabarres, navigate along the river, transporting walnuts, chestnuts, wood or wine of Périgord. Each boat must acquire a right of passage from the Lord of Beynac. From the 13th century onwards, seigneural fisheries, reknowned for their salmon, established themselves alongside the river, down underneth the castle. The strategic emplacement of Beynac's fortress granted it easy control of the local waterways, signficantly increasing its economic power and making its Lord one of the most powerful figures of the 12th and 13th Century.

The keep is the oldest part of the castle.
It is the highest tour of a feudal castle. It was built in the 12th century, in order to control the Dordogne river and the surrounding lands. The architecture is massive, square shaped and defensive. Few openings are visible and walls are thick.
The keep was used as a shelter in case of conflict. At first, there were no openings on the ground level. A roman door permitted access to first floor thanks to a retractable ladder. During peaceful times, a wooden domicilium served as a dwelling. It was replaced by a stone building at the end of the 12th century, which still house the Guard Room and the State Room.

The guard room is the lower room of the stately home and was attached to the keep at the beginning of the 12th century. The lord, his men-at-arms and their mounts would enter through the triangular door situated in front of you. Initially, this door most probably benefited from an advanced fortification ensuring its protection. Only the lord had the right to enter the stately home without dismounting.
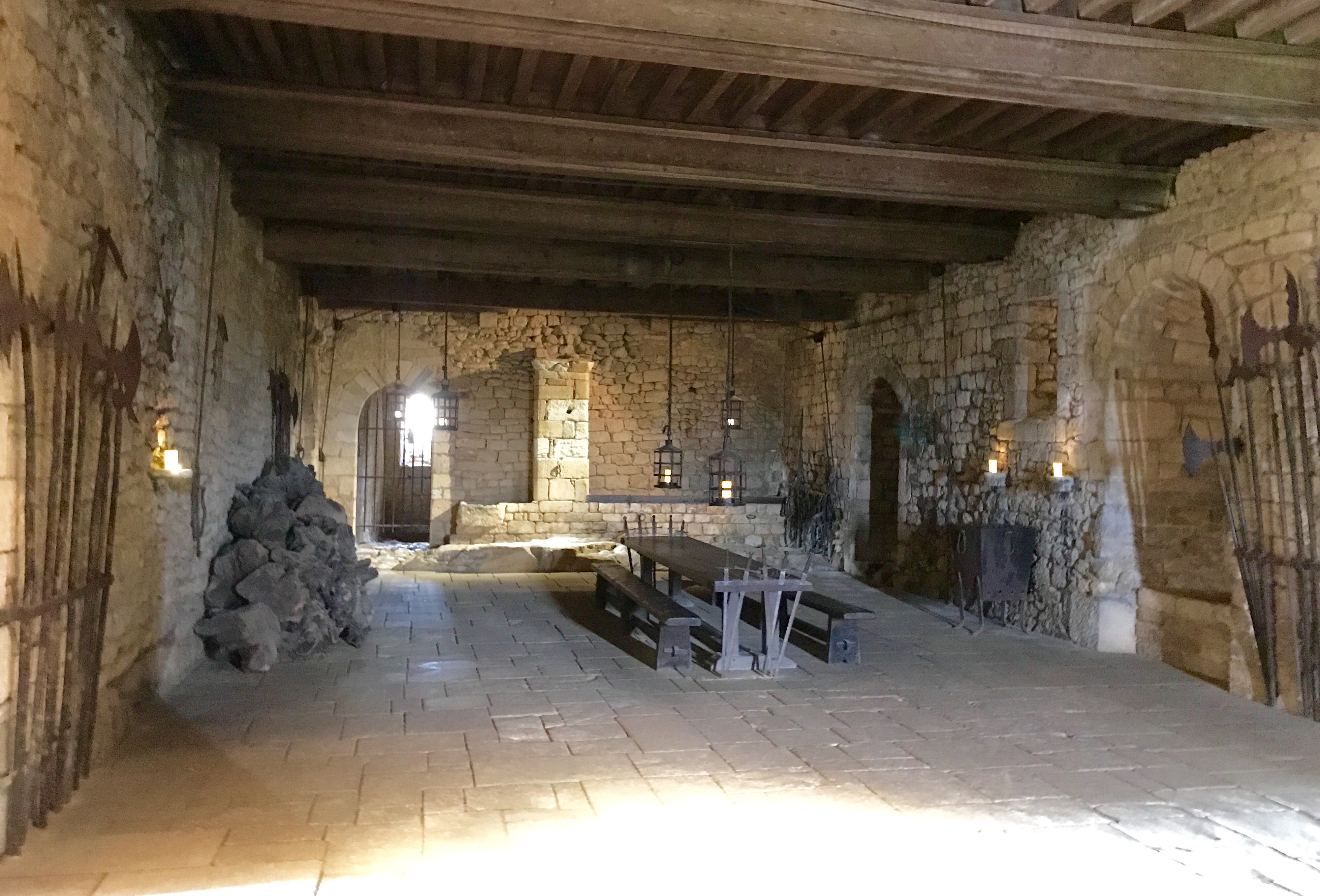
The State Room owes its name to the meetings that took place between the four Barons of Perigord in the 14th century, the county of Perigord being historically attached to the duchy of Aquitaine. At the end of the hundred years war, four baronies determine the fate of the county. These four are Bourdeille, Biron, Beynac and Mereuille. Each one naturally tried to claim the title of the first Baron of Périgord.Â
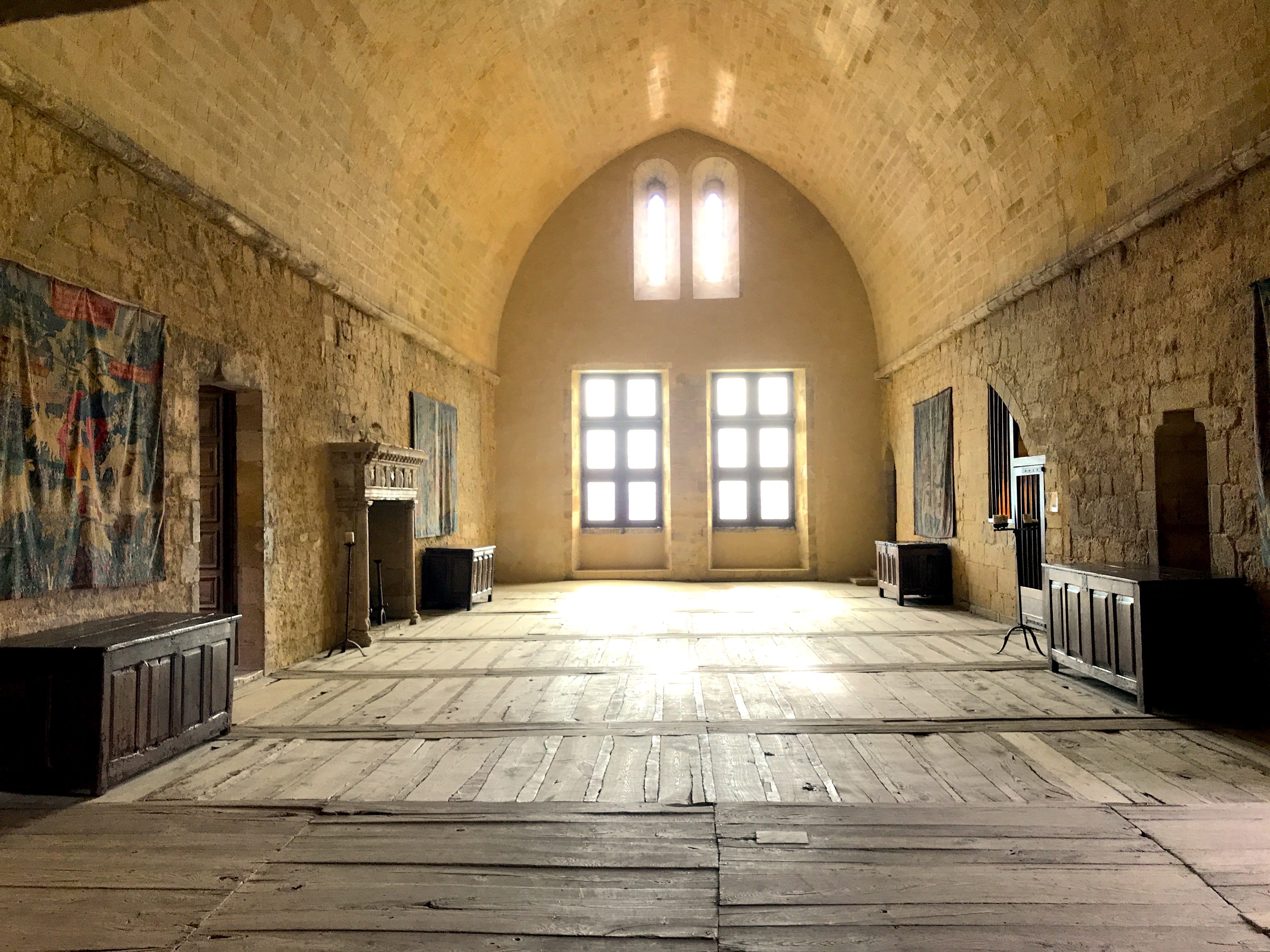
The oratory, open to the State Room, was decorated with mural paintings during the 15th century. Among those paintings, we can admire a Pieta and the Last Supper of the Christ.
The Beynac blazon appears on the paintings. It is said that the five red traces correspond to the mark that the first lord of Beynac left with his bloody fingers in his golden shield after a long battle.

The staircase is dating back to the 17th century. It was designed to lead to the south dwelling which was decorated at the same period.
During the Renaissance period, the importance of comfort and pomp developed. Spiral staircases disappeared, they were replaced by straight stairs. The landings, the ornamental balusters and the continuous ramps reveal the italian influence.

The sumptuous painted woodworks of the Armours Room and the cabinet are dating back to the 17th century (about 1640).
The room said to be the «Â Armours Room » is decorated with painted woodworks and, even on the ceiling, the beams are gracefully adorned. In the Armours Room, we can admire a painted walnut wooden fireplace. On the lintel, there is the Beynac blazon, highly recognizable with its red and golden stripes.


Here we find one of the true treasure of Beynac: a magnificent view offered to Beynac's lords from the heights of the fortress. It is this perspective onto the valley that guarenteed the power of the lords of Beynac. And it is through this vast perspective that we find the most authentic spirit of a Perigordian fortress. Here, more than elsewhere, the castle and the valley become one.
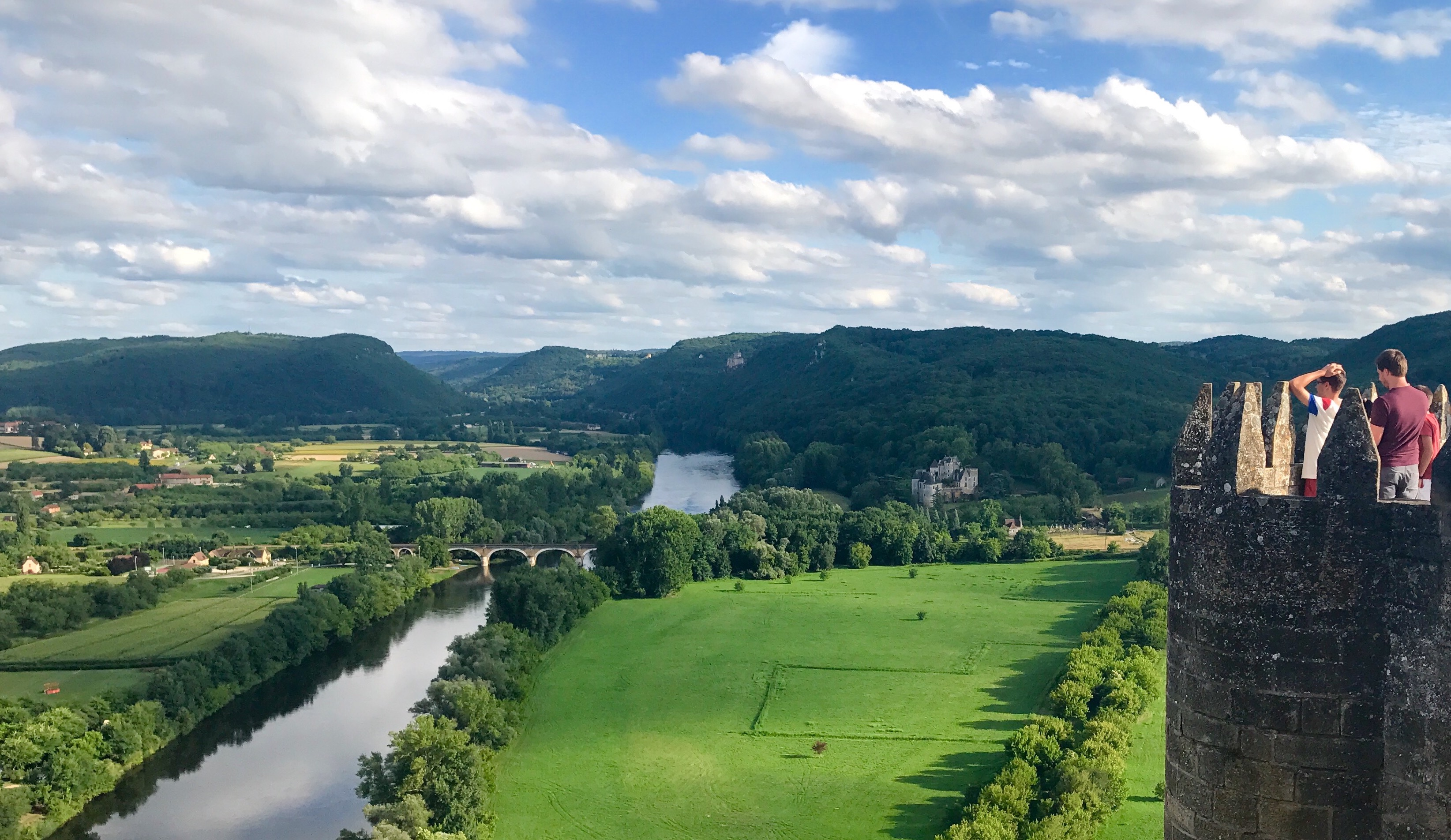
Adhémar de Beynac died in 1944. He did not leave any direct heir, and was therefore legitimate in allowing Richard I to offer the castellany of Beynac to one of his most loyal companions, a man to whom he also confided the responsibility of his castles of Aquitaine during his absence: the warrior Mercadier.
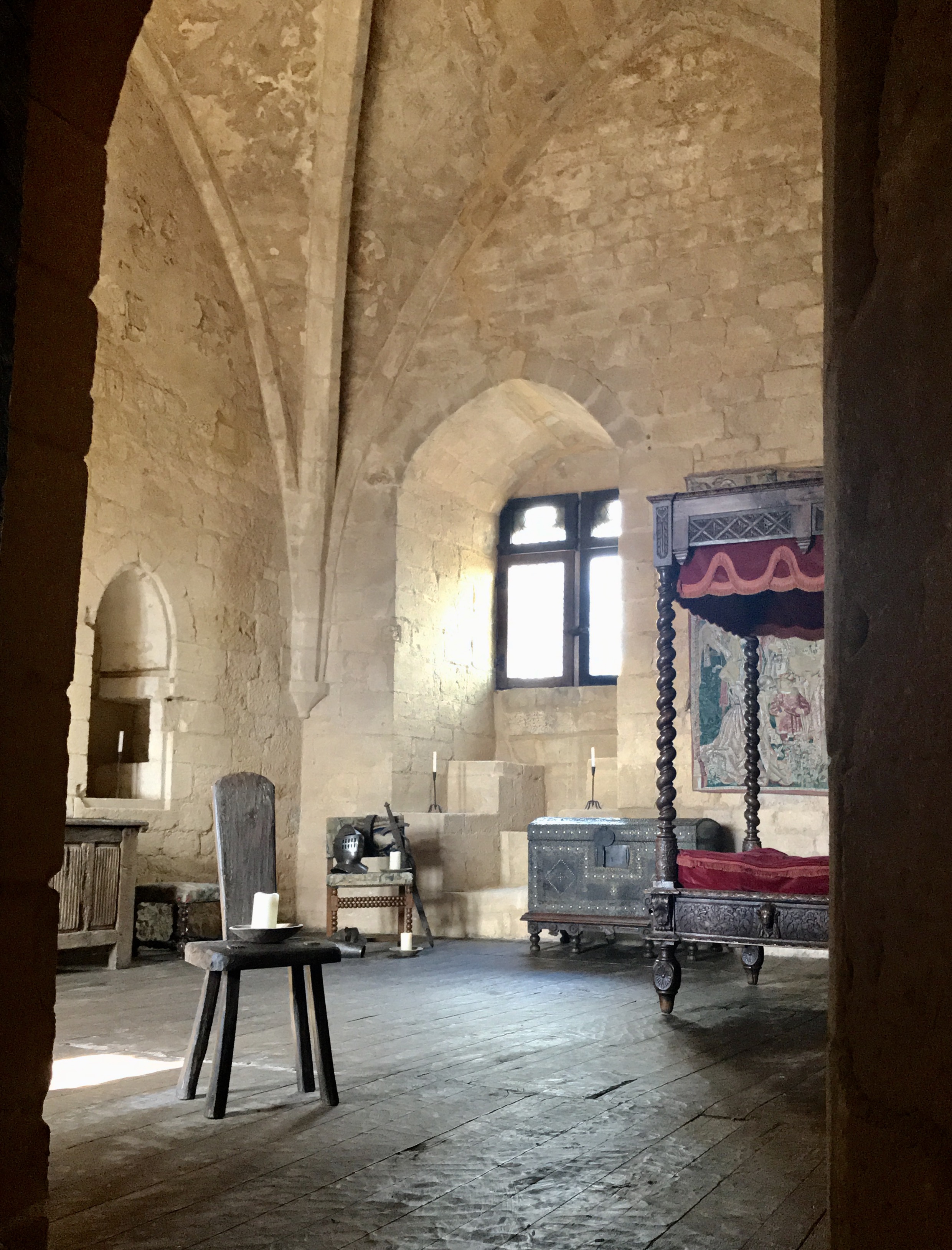
Added during the period of renovation carried out during the 13th Century, their edificiation profoundly changed the appearance of the castle. By doting itself of such a kitchen, the lords of Beynac, once again rendered their power and riches apparent.
The hooks fixed onto the ceiling make it possible to keep the supplies out of reach from the rats. The pisé floor here fray a path their the cliff-rock against which are built the castle kitchens. The imposing fireplace, while modified, has kept its original arched form. A design on a scale usually reserved for castles and abbeys, the kitchen enabled meat to be roasted, while a bread oven also stands at the ready, producing an essential component for all meals.
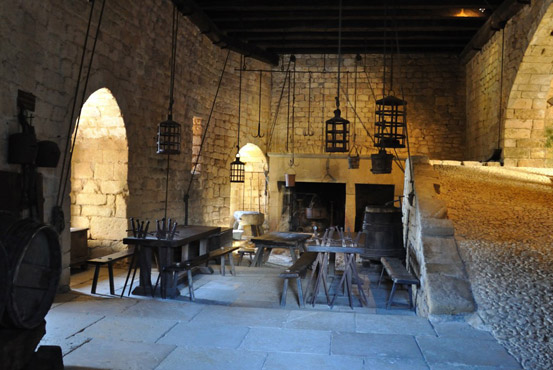
The barbican is an advanced fortress designed to protect the principal entry point of the fortress while slowing down the advancement of a potential enemy. The barbican constitutes a defensive gap between the outside world and the inner fortress, while also forming a protective shield for the castle. While this space may seem rustic today, if we look closely we can find all the genius of the medieval military mind. The actual barbican dates from the 14th century. But its meticulous restitution enable us to better understand such a defensive structure.
